AutoCAD 2025 Commercial New Single-user Annual Subscription
$14,500
Unleash your design potential with AutoCAD 2025 ? the industry-standard for 2D & 3D CAD.
Description
AutoCAD 2025 Commercial New Single-User Annual Subscription: Unleash Your Design Potential in 2D & 3D
Empower your creativity and elevate your design workflows to new heights with AutoCAD 2025, the industry-leading CAD software trusted by millions of professionals worldwide. This comprehensive subscription unlocks a universe of 2D drafting, 3D modeling, and visualization capabilities, making it the ultimate tool for architects, engineers, and designers across various industries.
Key Features & Benefits:
- Intelligent Automation with AI:
Smart Blocks – Search & Convert: Leverage the power of Autodesk AI to automatically convert repetitive geometry into blocks, enhancing organization and efficiency within your drawings. Quickly search and transform objects into block instances, simplifying your drafting tasks and saving valuable time.
My Insights: Gain personalized insights into your command usage and discover more efficient workflows tailored to your needs.
- Enhanced Drafting & Annotation:
Enhanced Hatching: Experience a smoother, more intuitive hatching workflow with the improved HATCH command. Effortlessly add depth and texture to your drawings using patterns, solid fills, and gradient fills, even along custom paths, enabling you to clearly communicate design intent.
Trace Enhancements: Convert scanned drawings and raster images into editable AutoCAD geometry with improved accuracy and speed, streamlining your workflow and saving valuable time.
Markup Import & Markup Assist: Seamlessly import feedback and incorporate changes into your designs without altering the original drawing, enhancing collaboration and review processes.
- Seamless Collaboration & Data Management:
Activity Insights: Gain valuable insights into the evolution of your designs with Activity Insights. Track drawing history, compare revisions, and understand the contributions of multiple collaborators, fostering transparency and collaboration.
Push to Autodesk Docs: Effortlessly publish your CAD drawing sheets as PDFs directly to Autodesk Docs, centralizing project information and facilitating efficient collaboration and communication.
Share: Easily and securely share your design data with stakeholders, streamlining communication and review cycles.
Unleash 3D Design Capabilities:
3D Modeling: Create, visualize, and render complex 3D models with a powerful suite of tools.
Solid, Surface, & Mesh Modeling: Design with flexibility using a variety of 3D modeling techniques.
Visualization & Rendering: Generate photorealistic renderings and walkthroughs to bring your designs to life.
- Industry-Specific Toolsets:
Access to 7 Specialized Toolsets: Accelerate your workflow with industry-specific toolsets for architecture, mechanical design, electrical design, MEP (mechanical, electrical, and plumbing), map 3D, and raster design.
Extensive Libraries: Leverage vast collections of pre-built content and symbols tailored to your industry.
Unmatched Flexibility & Accessibility:
AutoLISP: Automate tasks, customize commands, and enforce CAD standards using AutoLISP, a powerful programming language built into AutoCAD.
Autodesk Assistant: Get instant access to helpful resources and support for AutoCAD features and design challenges, allowing you to find solutions and continue your work without interruption.
AutoCAD Web & Mobile Apps: View, create, and edit AutoCAD drawings from any computer or mobile device, providing seamless access to your designs anytime, anywhere.
Cloud Storage Connectivity: Work seamlessly with your DWG files in AutoCAD using Autodesk’s cloud storage and other leading cloud storage providers.
Ideal For:
- Architects & Engineers: Create precise 2D drawings, 3D models, and comprehensive documentation for building projects and engineering designs.
- Drafters & Detailers: Produce accurate and professional 2D and 3D drawings across various industries.
- Designers: Explore and visualize conceptual designs in 2D and 3D with a range of tools and features.
- Project Managers & Construction Professionals: Review, collaborate, and manage designs efficiently throughout the project lifecycle.
Additional information
| attributes | AutoCAD 2025 annual subscription, single-user license for AutoCAD, Autodesk AutoCAD 2025 features, 2D drafting and 3D modeling, CAD software for architects and engineers, AutoCAD design tools, professional CAD software, Windows and macOS compatible AutoCAD, technical drawing and design, industry-standard CAD tools, AutoCAD precision tools, efficient design workflows, Autodesk subscription services, AutoCAD updates and support, architectural and engineering design software |
|---|

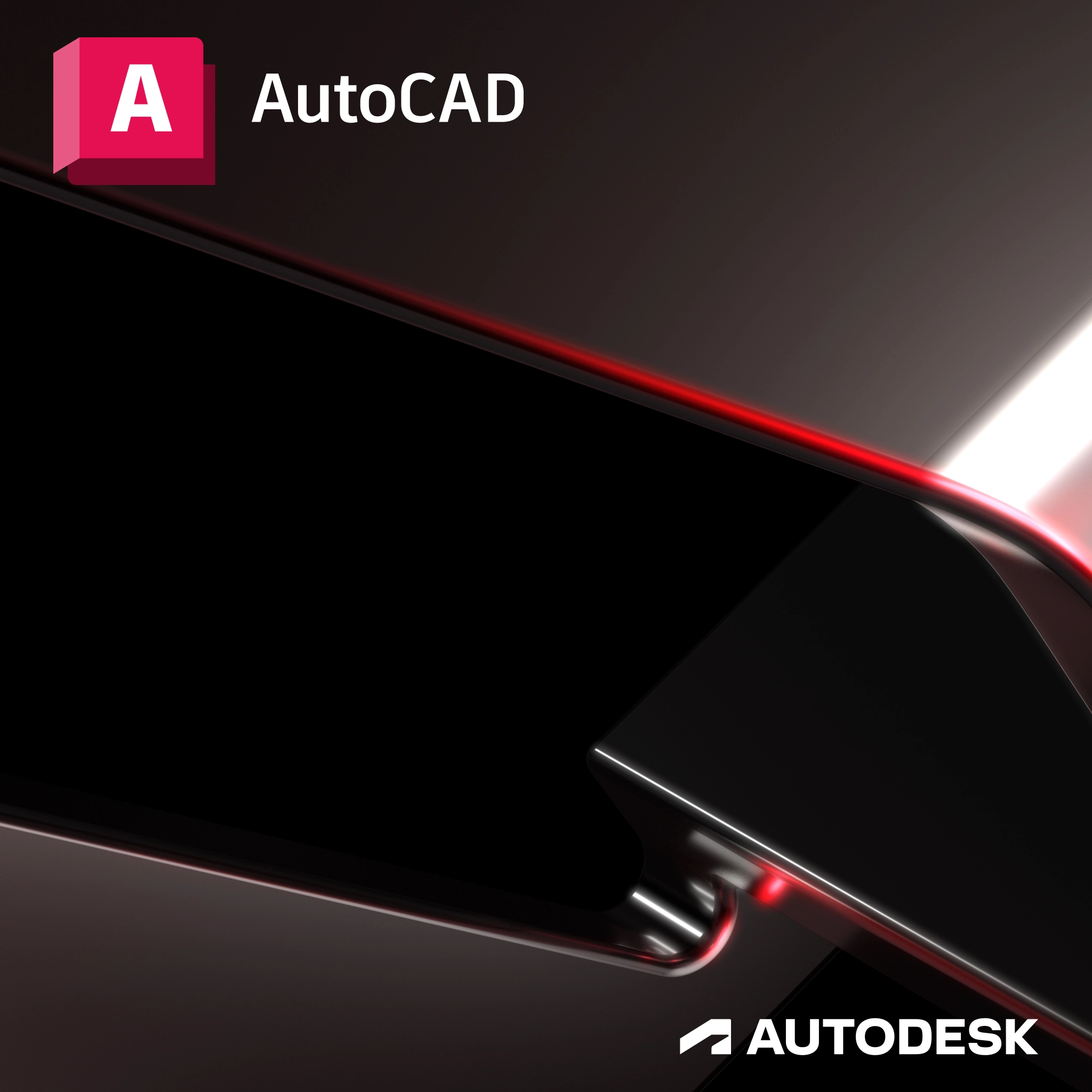
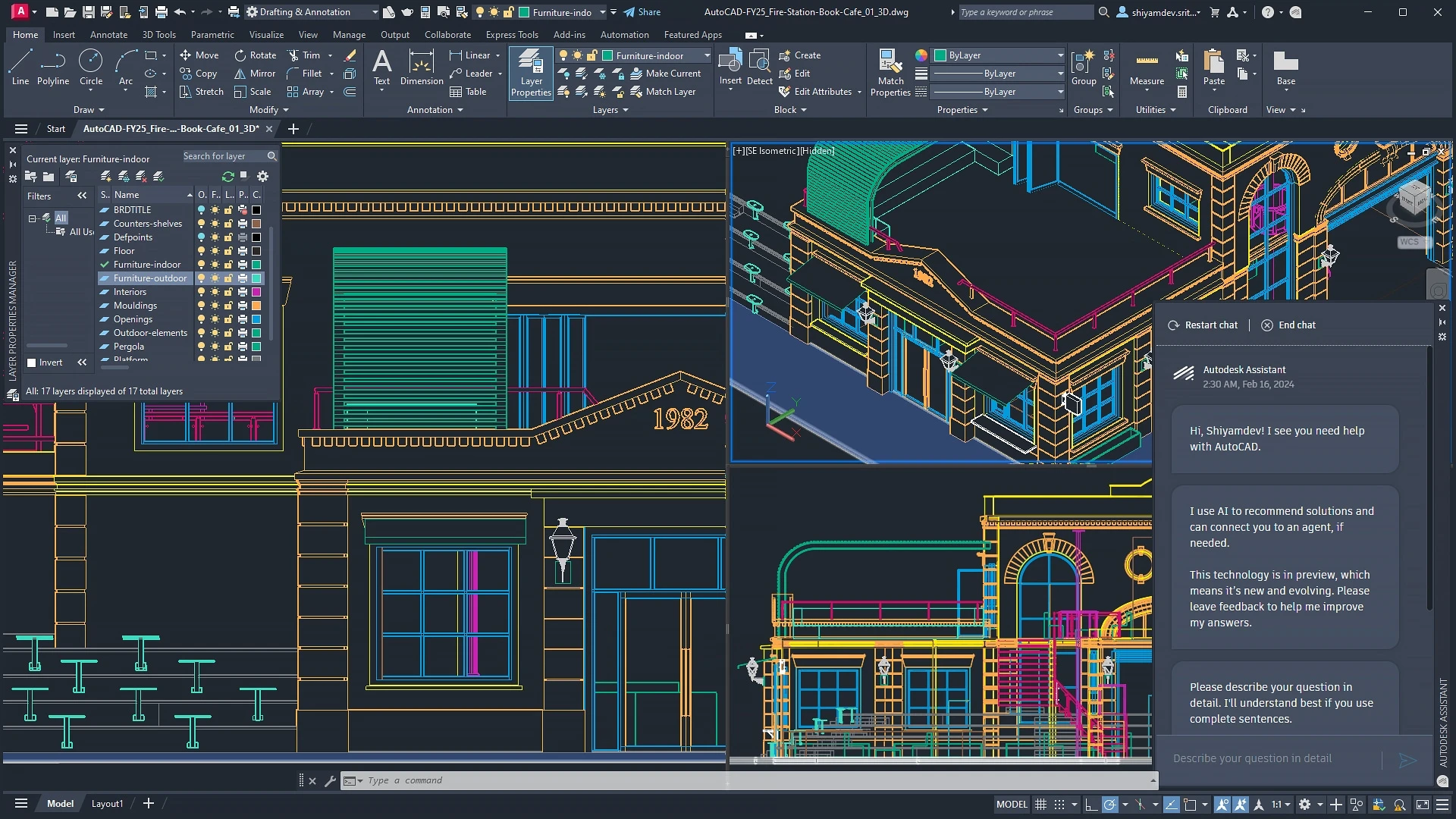

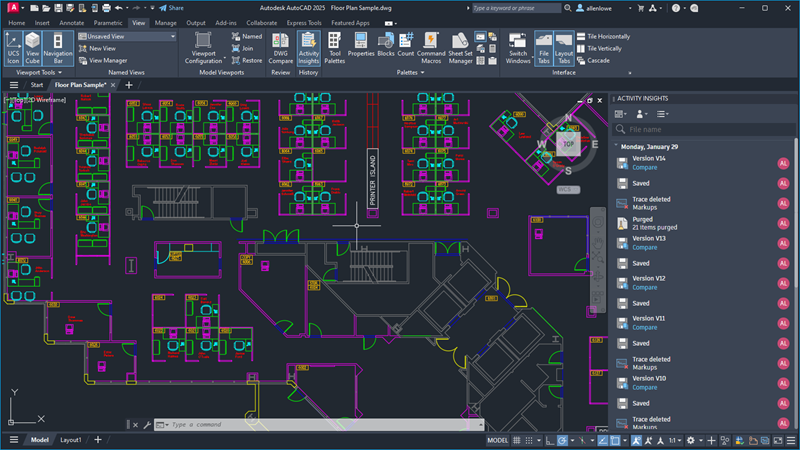
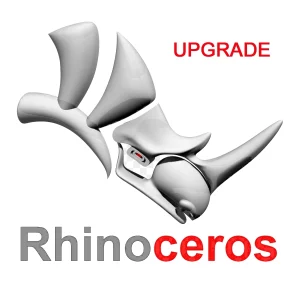
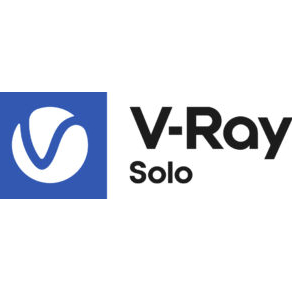


Reviews
There are no reviews yet.