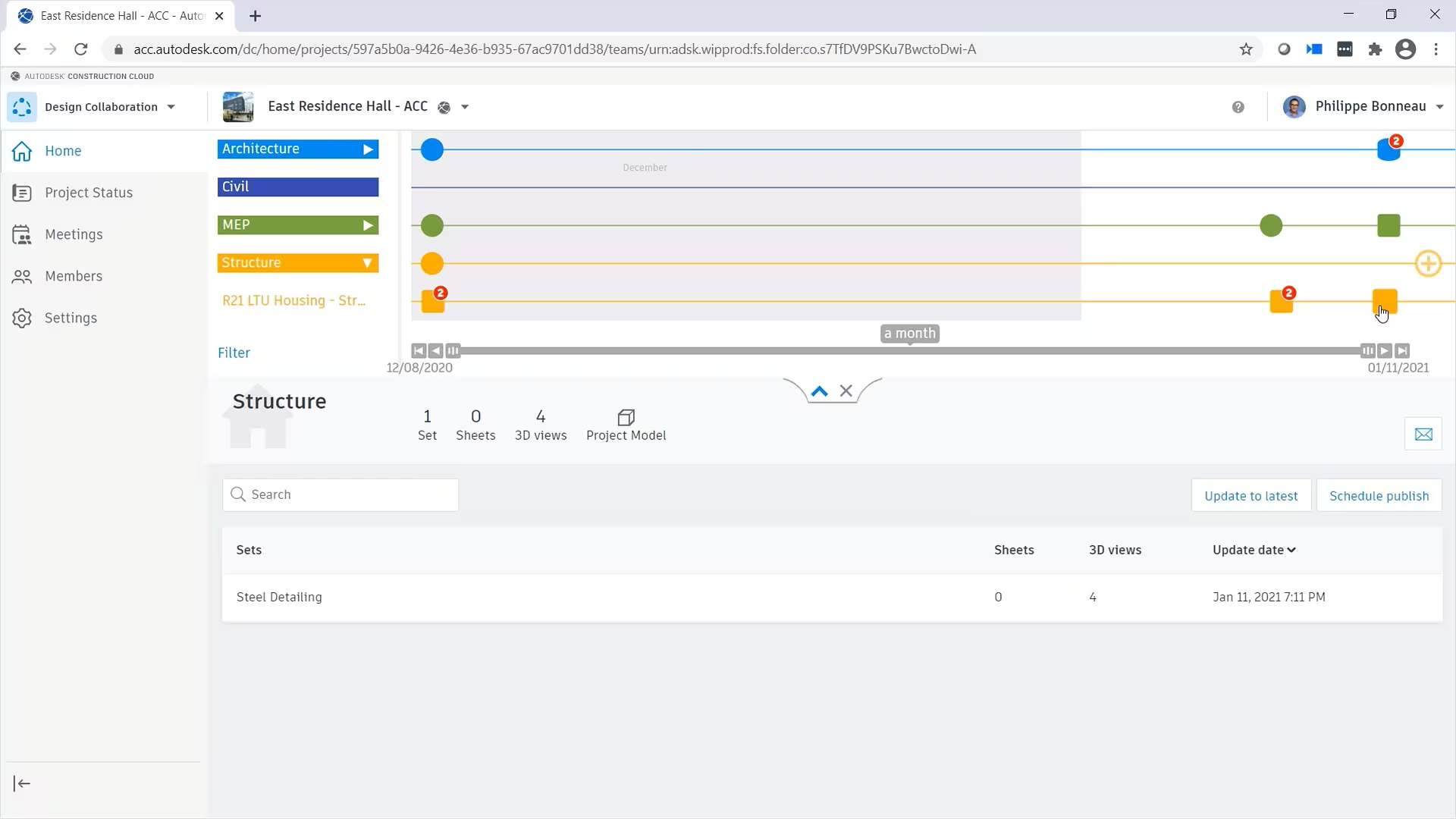
Autodesk BIM Collaborate Pro
Create massive worlds and high-quality designs
Autodesk® BIM Collaborate Pro is cloud-based design collaboration and design management software that enables teams to:
- Organize project data, democratize access, and connect.
- Improve project visibility to deliver on time.
- Work together on increasingly complex projects.
- Co-author in Revit, Civil 3D, or Plant 3D.
Why use Autodesk BIM Collaborate Pro?
Centralize data
Remove fragmented workspaces and connect teams with a central source of truth.
See the full picture
Securely manage project data, track progress, and deliver on time.
Change the way you collaborate
Use model visuals, flexible workflows, automated analysis tools, and more.
Co-author, collaborate, and coordinate with BIM Collaborate Pro
Centralize Civil 3D files in one location
Collaborate securely, anytime and anywhere. Centralize Civil 3D files in one location to keep teams on the same page and visualize design changes to see their impact.
Simplify Revit co-authoring using secure connections
Collaborate in Revit with anyone, anywhere securely in the cloud, and visualize an aggregated project model in your browser. Sync changes in real time and publish when ready.
Enhance collaboration for AutoCAD Plant 3D users
Ensure teams can access the right data, optimize review processes, gain insights into project progress, and use model coordination and clash detection tools.
Key features of BIM Collaborate products

Design collaboration
Manage civil engineering, building design, and multidiscipline data with project-based workflows in one system
Project templates
Efficiently set up projects using configurable templates for files, issues, forms, and roles
Democratized access to data
Review designs online and centrally manage teams, projects, and data permissions
Advanced change analytics
See how changes across disciplines affect planned work by viewing any model combination in 2D or 3D
Project activity tracking
View dates and contents of shared design packages, managing data exchange on multidiscipline projects
Connected issues
Identify and assign issues for resolution. Use the issues add-ins to resolve issues directly in Revit or Navisworks
Automated clash detection
Explore design options by running clash analysis on shared models in folders separate from live work
Valuable project insights
Track common issues and use the power of your project data to improve planning and predictability
Centralized source of truth
Store and manage all project data in one location to improve efficiency during handover
Autodesk Architecture, Engineering & Construction Collection
Integrateed BIM tools, including Revit, AutoCAD and Civil 3D
The Autodesk Architecture, Engineering, and Construction Collection provides access to integrated tools that equip you to meet any project challenge – now and in the future. Industry-leading software like Revit, Civil 3D, AutoCAD, and Navisworks, combined with specialized tools for your discipline, enable powerful BIM and CAD workflows that help deliver your best work.
We are happy to answer questions and get you acquainted with our solutions.
✔ Product Inquiry
✔ Get pricing information
✔ Request a demonstration
✔ Explore your use cases
Need more help?
If you need personalized service, please submit your details below and a member of our team will be in touch.
You may also contact us via email: info@forida.com.hk
