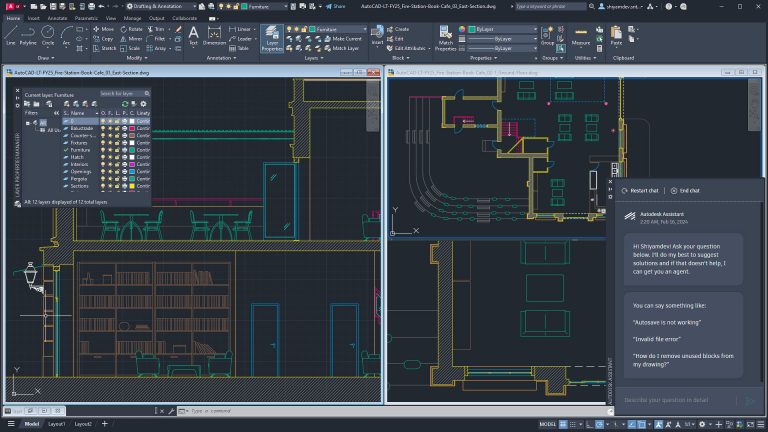
Autodesk AutoCAD LT
Best-in-class 2D design with automation to expedite drafting
Create your 2D designs with precision and best-in-class documentation features. Architects, engineers, and construction professionals use AutoCAD LT® to:
- Design, draft, and document with precise 2D geometry
- Access a comprehensive set of editing, design, and annotation tools
- Streamline your work by customizing your interface and automating your workflows with AutoLISP
Why use Autodesk AutoCAD LT?
Best-in-class 2D design features
Draft, design, and edit with precise 2D geometry and a comprehensive set of documentation features.
Collaborate across teams and devices
Share and annotate drawings with safety and security across desktop, web, and mobile devices.
Ensure fidelity and compatibility
Preserve fidelity and ensure compatibility with Autodesk’s exclusive TrustedDWG® technology.
What you can do with 3ds Max

Draft with precision and speed with best-in-class 2D features and documentation
Create precise 2D drawings faster with the easy-to-use drafting tools in AutoCAD LT. Improve productivity by automating common tasks and streamline workflows using tools written with AutoLISP.
Key features of AutoCAD LT 2025
Professional architects, engineers, and designers use best-in-class AutoCAD LT® features to get their work done with speed and precision.

AutoLISP
Create 3D props, vehicles, and characters with geometry based on vertices, edges, and faces.
Activity Insights
Quickly build complex surfaces for cityscapes, forests, and landscapes using automated modeling.
Autodesk Assistant
Reduce design iterations with render-quality viewport previews of PBR materials and camera effects.
Push to Autodesk Docs
Make realistic objects with Physically Based Rendering, Open Shading Language, and Bake to Texture.
AutoCAD anytime, anywhere
Capture, share, and review ideas on the go with one AutoCAD experience on desktop, web, and mobile
Cloud storage connectivity
Access, preview, and open DWG™ files in AutoCAD LT with Autodesk Docs and third-party cloud storage
Dynamic blocks
Add flexibility to your block references, including changes in shape, size, or configuration
Blocks palette
View, access, and mark your blocks as favorites from AutoCAD LT on desktop or in AutoCAD on the web
Trace
Safely review and add feedback directly to a DWG file without altering the existing drawing
Count
Automate the counting of block or object instances within your drawing
Enhanced DWG Compare
Compare two versions of a drawing without leaving your current window
Share
Send a controlled copy of your drawing to teammates and colleagues to access wherever they are
Autodesk Architecture, Engineering & Construction Collection
Integrateed BIM tools, including Revit, AutoCAD and Civil 3D
The Autodesk Architecture, Engineering, and Construction Collection provides access to integrated tools that equip you to meet any project challenge – now and in the future. Industry-leading software like Revit, Civil 3D, AutoCAD, and Navisworks, combined with specialized tools for your discipline, enable powerful BIM and CAD workflows that help deliver your best work.
We are happy to answer questions and get you acquainted with our solutions.
✔ Product Inquiry
✔ Get pricing information
✔ Request a demonstration
✔ Explore your use cases
Need more help?
If you need personalized service, please submit your details below and a member of our team will be in touch.
You may also contact us via email: info@forida.com.hk
