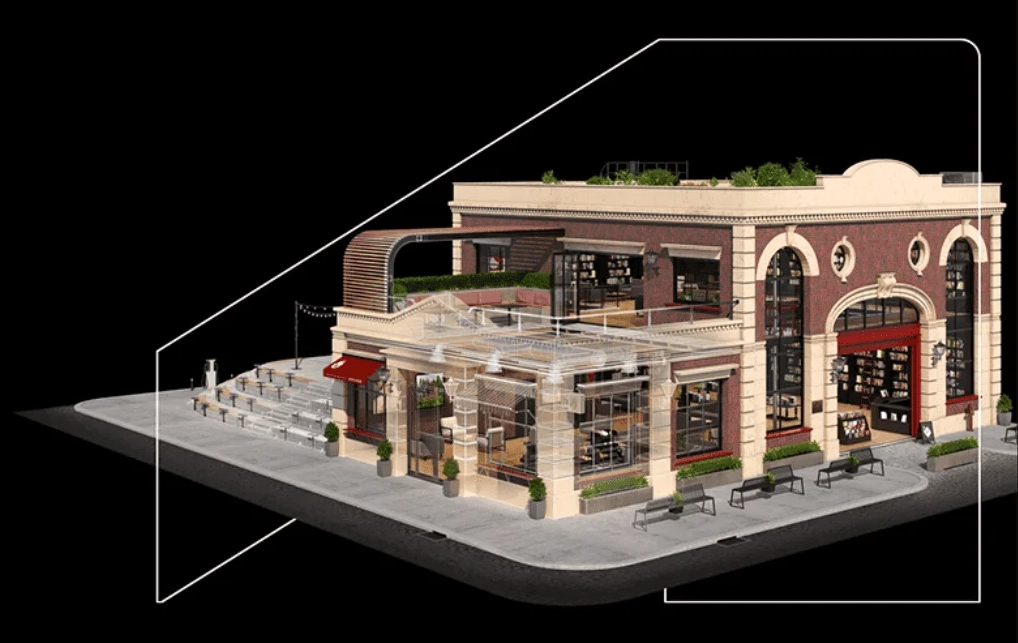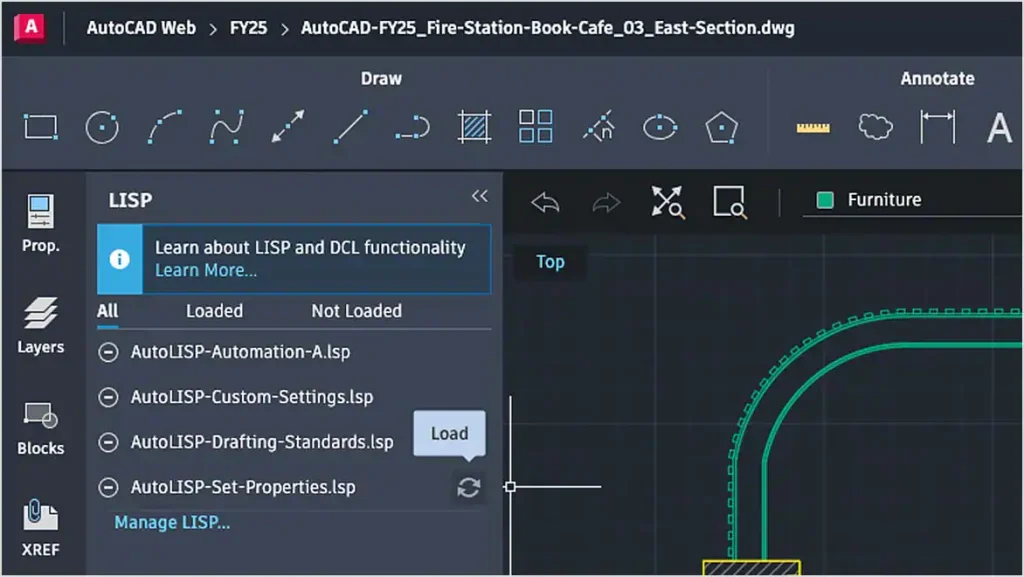Autodesk AutoCAD: Design and drafting software trusted by millions
2D and 3D CAD tools built to accelerate your creativity

What is Autodesk AutoCAD?
Autodesk AutoCAD equips architects, engineers, and construction professionals with precision tools to:
Design and annotate 2D geometry and 3D models with solids, surfaces, and mesh objects
Automate drafting tasks to place objects with AI, compare drawings, create schedules, publish layouts, and more
Maximize productivity with customized workspaces, AutoLISP, APIs, and apps
Why use AutoCAD?
Accelerate your creativity
Use features that unlock insights and automations with the help of Autodesk AI.
Connect your teams
Collaborate on the web and mobile to capture, share, and review ideas on the go.
Enhance data exchange
Meet complex design challenges through interoperability with other software using the common IFC format(s).
Specialized Toolsets
Specialized Toolsets for Your Industry

Architecture Toolset

Mechanical Toolset

Electrical Toolset

MEP Toolset

Plant 3D Toolset

Map 3D Toolset
What you can do with Autodesk AutoCAD
Capabilities
Unlock efficient workflows
AutoCAD enhances your 2D and 3D design experience by giving you the tools to unlock insights and automations with the help of Autodesk AI.
Capabilitties
Design and collaborate with flexibility
Work the way you want. Stay connected to projects with AutoCAD 2D and 3D DWG files on desktop, web, and mobile to capture, share, and review ideas on the go.

Capabilities
Manage design data across projects
Reliably streamline document review and approval workflows with Autodesk Docs, our cloud-based document management and common data environment available in the AEC Collection.

Autodesk Architecture, Engineering & Construction Collection
When great minds have great tools, they can accomplish great things
Subscribe and save on industry-leading CAD and BIM tools
The AEC Collection provides designers, engineers, and contractors a set of BIM and CAD tools supported by a cloud-based common data environment that facilitates project delivery from early-stage design through to construction.
The AEC Collection includes:
Benefits of Civil 3D as part of the AEC Collection
Compare related products
AutoCAD

AutoCAD LT

APIs and automations using Autodesk AI
Comprehensive
Limited
Cloud and mobility
Comprehensive
Comprehensive
Collaboration
Comprehensive
Limited
Architecture design
Comprehensive
Limited





