Physical Dool House Model
Preparation of BIM models and production of walkthrough videos & physical model for the sale of flats under the Green Form Subsidised Home Ownership Pilot (GSH) 2016
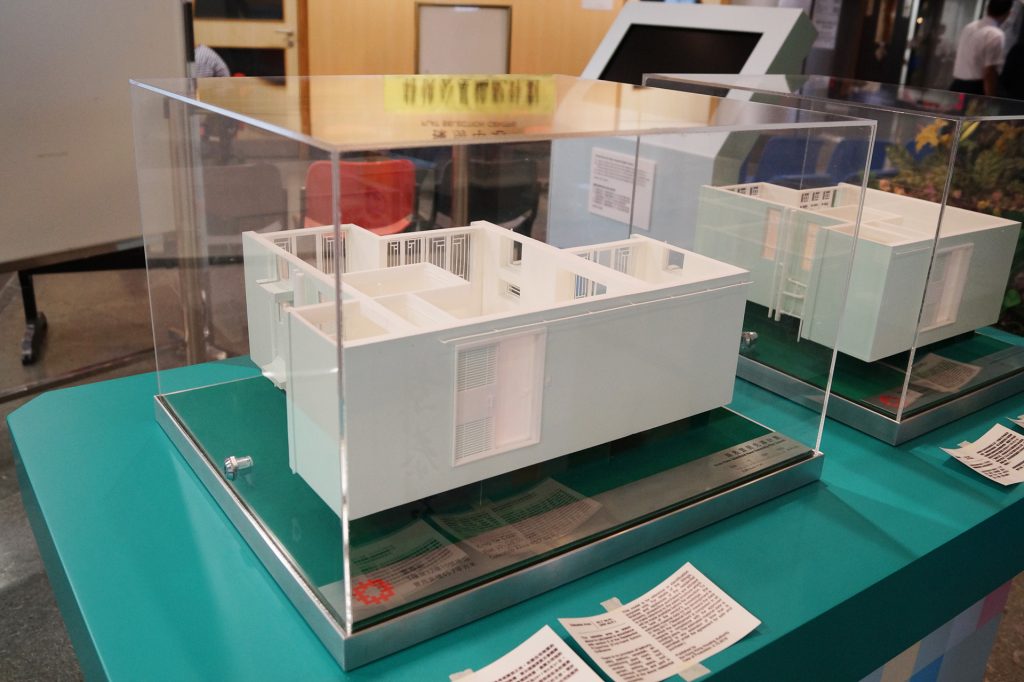
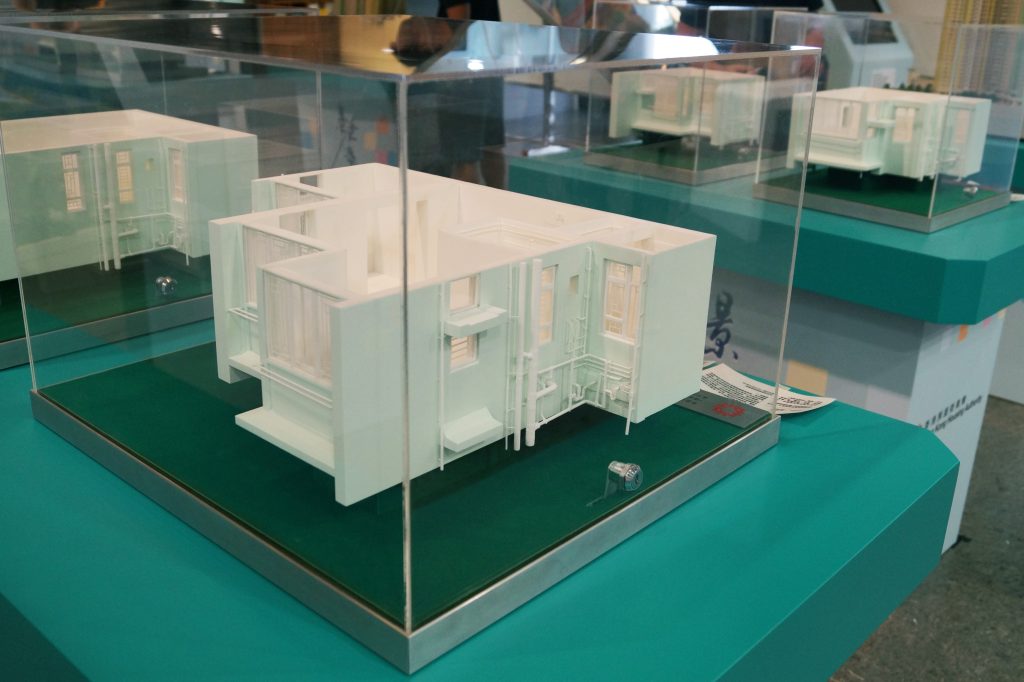
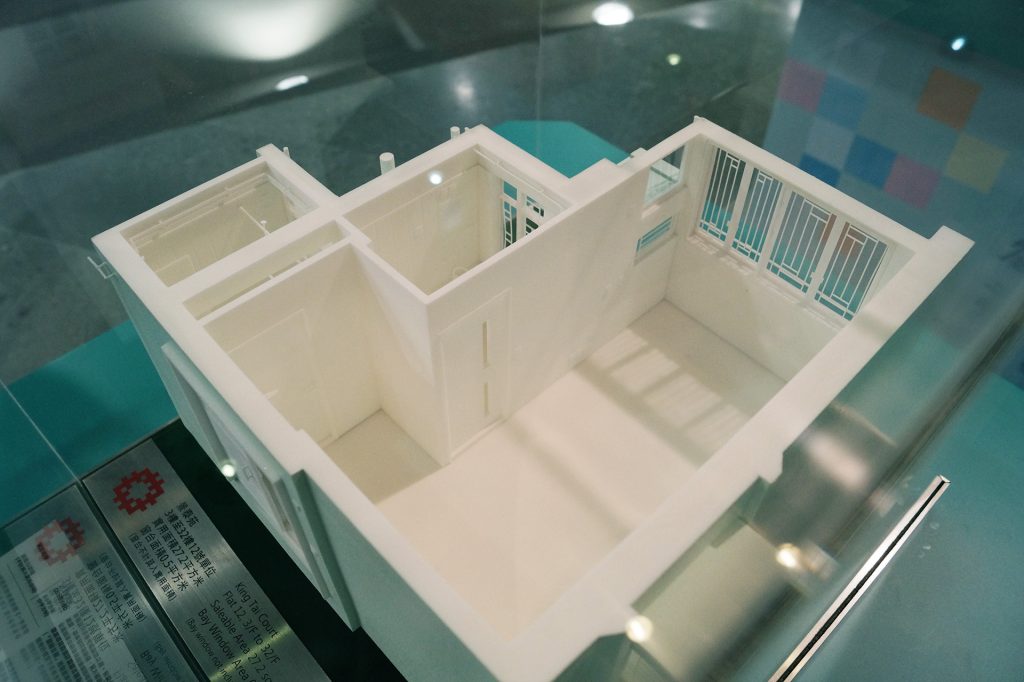
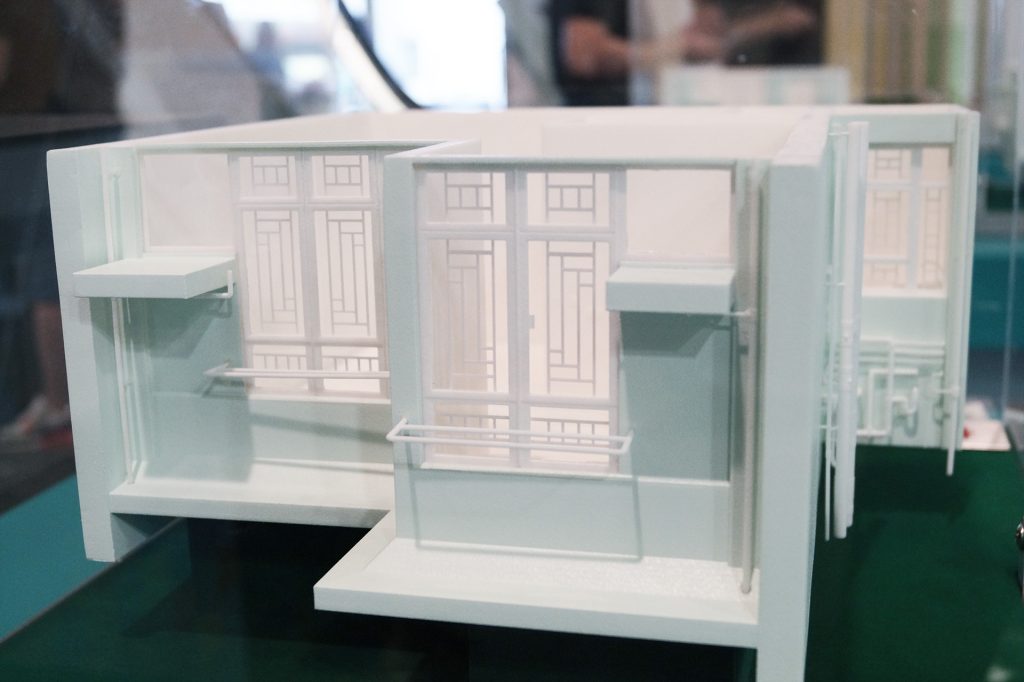
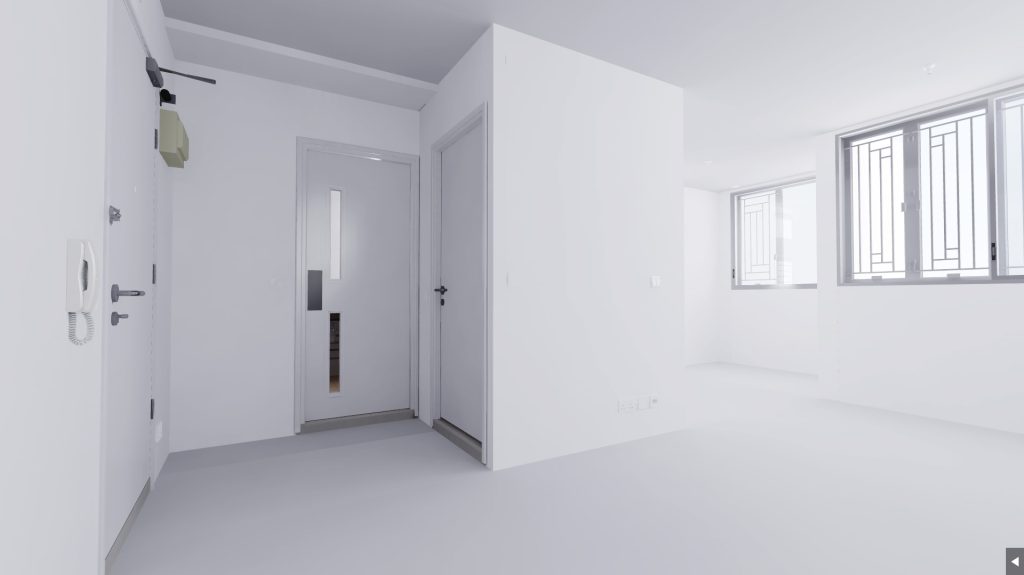
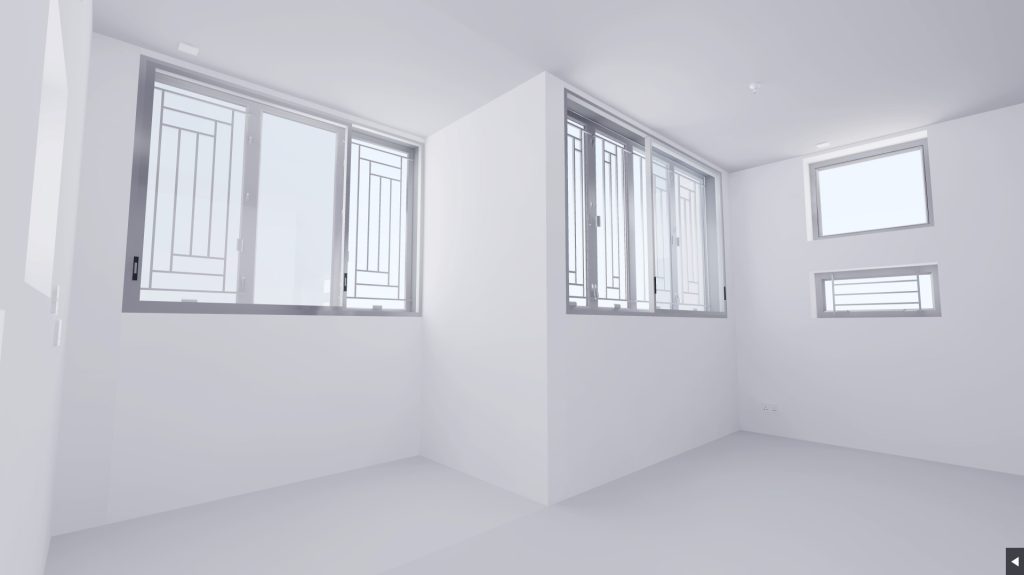
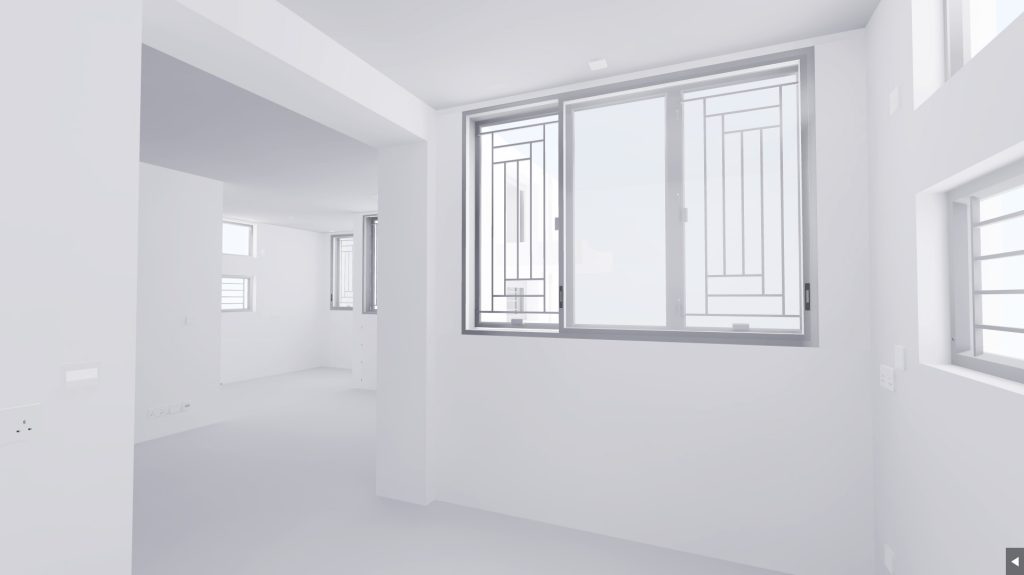
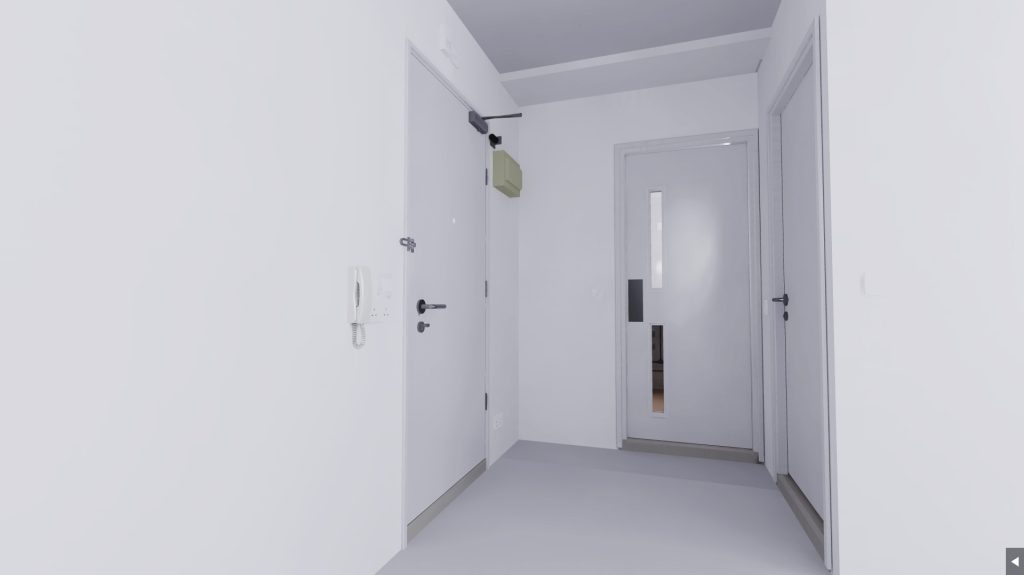
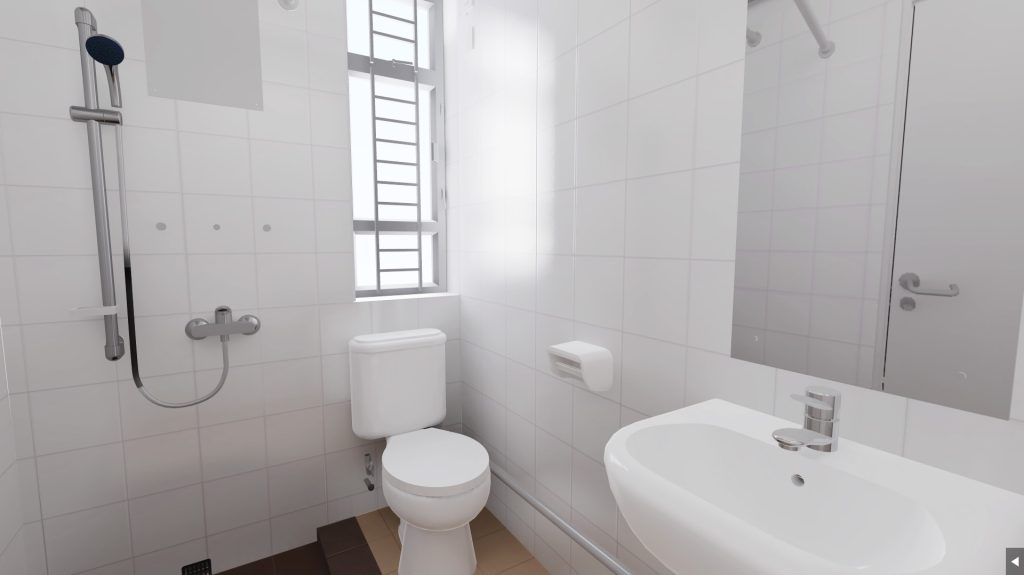
Preparation of BIM models and production of walkthrough videos & physical model for the sale of flats under the Green Form Subsidised Home Ownership Pilot (GSH) 2016









Period
Client
Scope of Works
Software Involved
This is a low-density residential development project at Sha Tin Town Kau To Shan Lot No. 566, including 24 houses, 3 towers with a total of 35 flats, basement car park, clubhouse and swimming pool. Client Sun Hung Kai Properties Limited Scheduled Time of Completion 2016 Services Provided 3D ModellingDesign CoordinationClash AnalysisConstruction Simulation The Challenges…
Sun Hung Kai Properties is building a Comprehensive Development in North Point, Hong Kong, which includes residential towers, retail, clubhouses plus coach parking. Client Sun Hung Kai Real Estate Ltd. Project Proposed Comprehensive Development Services Provided 3D Modelling Design Coordination Spatial Validation Clash Analysis Construction Simulation The Challenges The project has a large area, with…
© Copyright 2024 by Forida Limited