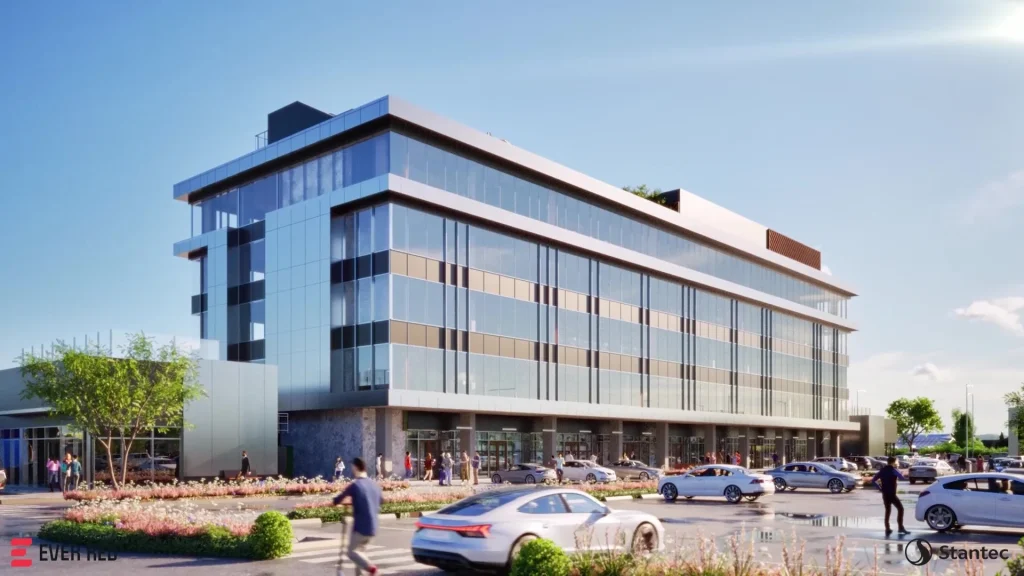Autodesk Revit: BIM software to design and make anything
Design buildings and infrastructure in 3D. Build greener projects. Transform the world.

Overview
If you can imagine it, you can design it in Autodesk Revit
Autodesk Revit allows architects, engineers, and construction professionals to:
Model shapes, structures, and systems in 3D with parametric accuracy, precision, and ease.
Streamline project management with instant revisions to plans, elevations, schedules, sections, sheets, and 3D visualizations.
Unite multidisciplinary project teams for higher efficiency, collaboration, and impact in the office or on the jobsite.
Capabilitties
What you can do with Autodesk Revit
Create and develop your design intent
With tools for sketching, scheduling, sharing, annotating, and visualizing, Revit helps architects, engineers, and contractors collaborate more effectively.
Capabilities
Keep your teams on the same page
Autodesk supports the way AEC project teams work, whether in the office or on the go. Revit cloud worksharing and BIM Collaborate Pro support collaboration and a common data environment.
Capabilities
Deliver better buildings for everyone
With integrated analysis tools and the ability to unite multiple datasets and file types, architects and engineers use Autodesk Revit to design with confidence.

Autodesk Architecture, Engineering & Construction Collection
Design confidently with the AEC Collection
With CAD, BIM, and cloud design tools, architects, engineers, and construction professionals rely on the AEC Collection to cost-effectively bundle industry-grade software. Save thousands annually on Revit + AutoCAD in the AEC Collection versus standalone.
